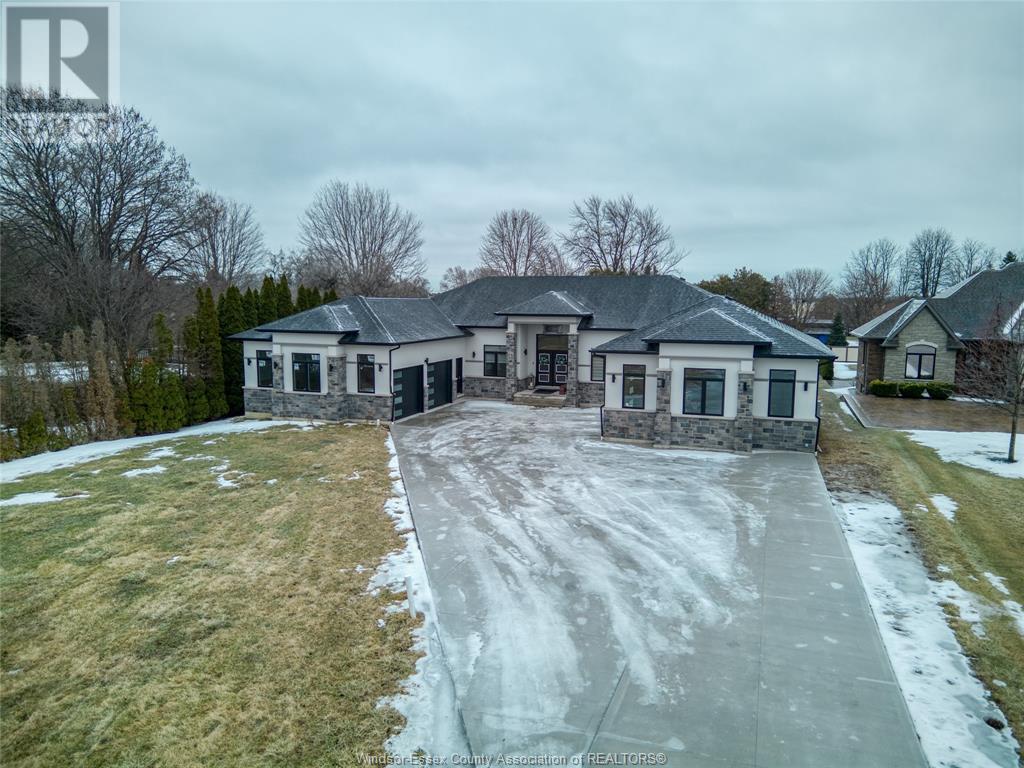1316 Deer Run - $1,599,000.00

1316 Deer Run,Leamington - $1,599,000 - Directions

| | MLS #: | 25002847 | | Price: | $1,599,000.00 | | Online: | https://www.sol
dbysolcz.com/pr
operty-27911237 |
|  |
Directions
Property Specs
Price$1,599,000.00
CityLeamington, ON
Bed / Bath7 / 5 Full, 2 Half
Address1316 Deer Run
Listing ID25002847
StyleRanch
ConstructionConcrete/Stucco, Stone
FlooringCeramic/Porcelain, Cushion/Lino/Vinyl
FireplaceElectric, Gas, Insert, Woodstove
ParkingAttached Garage, Inside Entry, Other
Land Size101.69X340.20 Irreg.
TypeHouse
StatusFor sale
Extended Features:
Features Concrete Driveway, Finished Driveway, Front DrivewayOwnership FreeholdAppliances Cooktop, Microwave, Oven, Refrigerator, Stove, WasherCooling Central air conditioningFoundation ConcreteHeating Forced air, FurnaceHeating Fuel Natural gas
Details:
Welcome to a residence where elegance and architectural brilliance converge. Nestled in an exclusive, prestigious neighbourhood, this one-of-a-kind estate redefines luxury living. Spanning 5,500+ sq.ft. on 0.84 acres, this custom-built property exudes modern sophistication. Step inside to soaring 12' to 14' ceilings, expansive windows, and sleek architectural lines. A double-sided fireplace creates an inviting ambiance to the heart of the home. A GOURMET CHEF'S KITCHEN complements an executive dining room designed for unforgettable gatherings. This masterpiece boasts 6 large bedroom suites, 5 ENSUITE BATHS, 2 powder rooms, 5 WALK-IN closets, and a FLORIDA ROOM with ac, heat. The lavish primary suite offers unparalleled elegance with a dreamy walk-in closet and a spa like 4 pcs bath. Additional features include a lower level with separate IN-LAW SUITE entrance for extend family, a THEATRE ROOM, a roughed-in second kitchen, two double-door garages, and an antibacterial air system. (id:4555)
topGallery
Displaying 1 through 40 of 40 of 40 in gallery.
top LISTING OFFICE:
Keller Williams Lifestyles Realty, Nikki M Christopher


