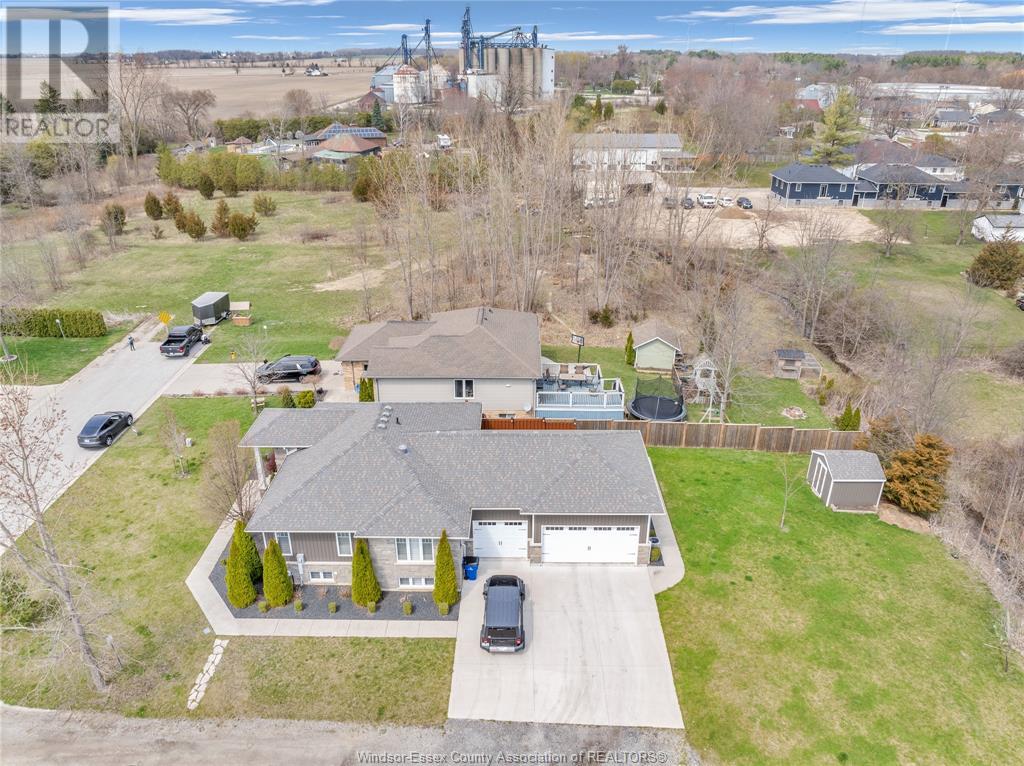10 Lisa St - $829,900.00

10 Lisa St,Wheatley - $829,900 - Directions

| | MLS #: | 25008897 | | Price: | $829,900.00 | | Online: | https://www.sol
dbysolcz.com/pr
operty-28196067 |
|  |
Directions
Property Specs
Price$829,900.00
CityWheatley, ON
Bed / Bath4 / 3 Full
Address10 Lisa St
Listing ID25008897
StyleRanch
ConstructionAluminum/Vinyl, Brick
FlooringCarpeted, Ceramic/Porcelain, Hardwood
ParkingAttached Garage, Garage
Land Size60X130
TypeHouse
StatusFor sale
Extended Features:
Features Concrete DrivewayOwnership FreeholdAppliances Dishwasher, Dryer, Refrigerator, Stove, WasherCooling Central air conditioningFoundation ConcreteHeating Forced air, FurnaceHeating Fuel Natural gas
Details:
Welcome to this stunning 4 year new executive ranch-style home, perfect for a growing family! This open-concept main floor boasts a chef-inspired kitchen with granite countertops, a large eat-in island and a sunlit living room that flows seamlessly into the dining area - with patio doors leading to a cozy backyard deck. This spacious primary suite features a walk-in closet and a private ensuite, complemented by a second bedroom and full bathroom. The fully finished lower level offers a generous family room, two additional bedrooms, a third full bathroom and a practical laundry/utility room. Enjoy the convenience of an attached 3 car garage with inside entry, a concrete driveway and beautifully landscaped grounds. Don't miss your chance to own this exceptional home! Call Listing Agents to book your private showing today! (id:4555)
topGallery
Displaying 1 through 39 of 39 of 39 in gallery.
top LISTING OFFICE:
Century 21 Erie Shores Realty Inc., Zi Haifa
,
Century Local Home Team Realty Inc., Lisa Van Boven


